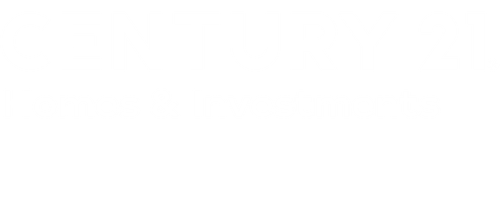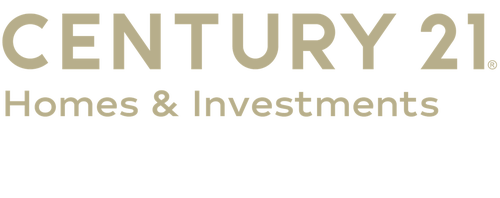


Listing Courtesy of: NJMLS / Coldwell Banker, Hillsdale
336 Ridgewood Boulevard Twp of Washington, NJ 07676
Pending (45 Days)
$689,000
MLS #:
25017990
25017990
Taxes
$10,059
$10,059
Lot Size
7,601 SQFT
7,601 SQFT
Type
Single-Family Home
Single-Family Home
Style
Other
Other
County
Bergen County
Bergen County
Listed By
Ana Moniz, Coldwell Banker Realty
Source
NJMLS
Last checked Jul 13 2025 at 2:17 AM GMT+0000
NJMLS
Last checked Jul 13 2025 at 2:17 AM GMT+0000
Bathroom Details
- Full Bathrooms: 2
- Half Bathroom: 1
Lot Information
- Regular
Heating and Cooling
- Baseboard
- Natural Gas
- Ductless
- Window Unit(s)
Basement Information
- Finished
Pool Information
- None
Exterior Features
- Vinyl Siding
School Information
- Elementary School: Washington E.s.
- Middle School: Westwood Jr. High
- High School: Westwood High School
Parking
- Attached
- Gar Opener
Location
Estimated Monthly Mortgage Payment
*Based on Fixed Interest Rate withe a 30 year term, principal and interest only
Listing price
Down payment
%
Interest rate
%Mortgage calculator estimates are provided by C21 Homes & Investments and are intended for information use only. Your payments may be higher or lower and all loans are subject to credit approval.
Disclaimer: Copyright 2025 NJMLS. All rights reserved. This information is deemed reliable, but not guaranteed. The information being provided is for consumers’ personal, non-commercial use and may not be used for any purpose other than to identify prospective properties consumers may be interested in purchasing. Data last updated 7/12/25 19:17




Description