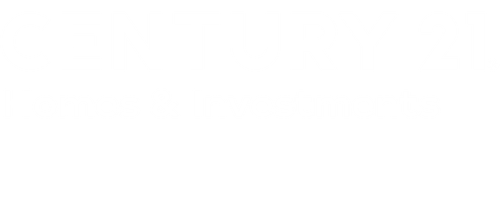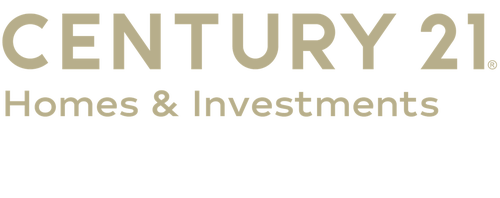


66 Rose Avenue Woodcliff Lake, NJ 07677
-
OPENSun, Sep 1412 noon - 3:00 pm
Description
25032739
$16,613
0.84 acres
Single-Family Home
Other
Sunset
Bergen County
Listed By
NJMLS
Last checked Sep 13 2025 at 4:50 AM GMT+0000
- Full Bathrooms: 2
- Half Bathroom: 1
- Regular
- Fireplace: 1 Fireplace
- Fireplace: Gas
- Baseboard
- Natural Gas
- Central Air
- Partially Finished
- None
- Vinyl Siding
- Elementary School: Dorchester Elementar
- Middle School: Woodcliff Middle
- High School: Pascack Hills Hs
- Attached
Estimated Monthly Mortgage Payment
*Based on Fixed Interest Rate withe a 30 year term, principal and interest only



